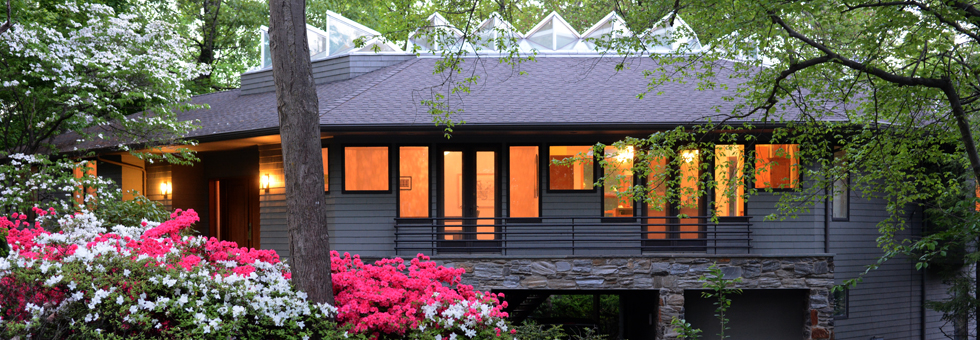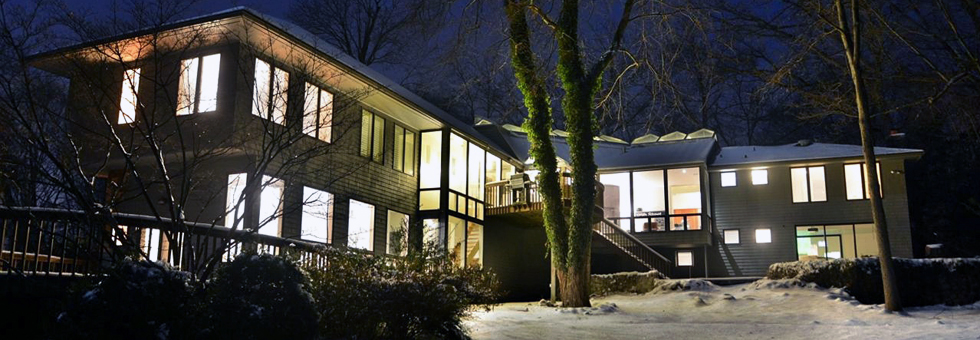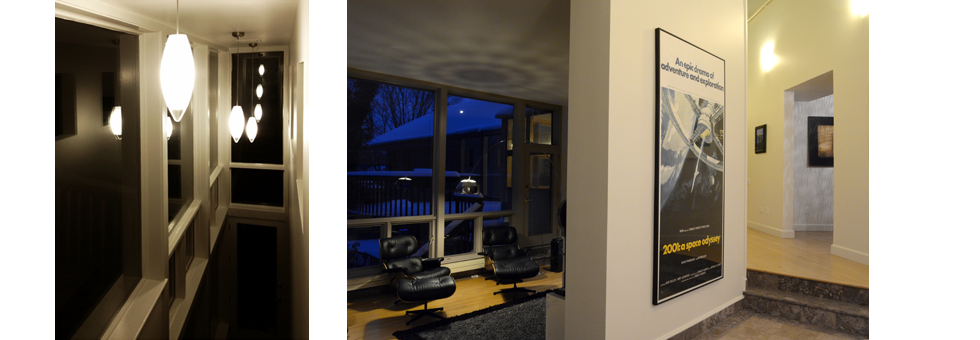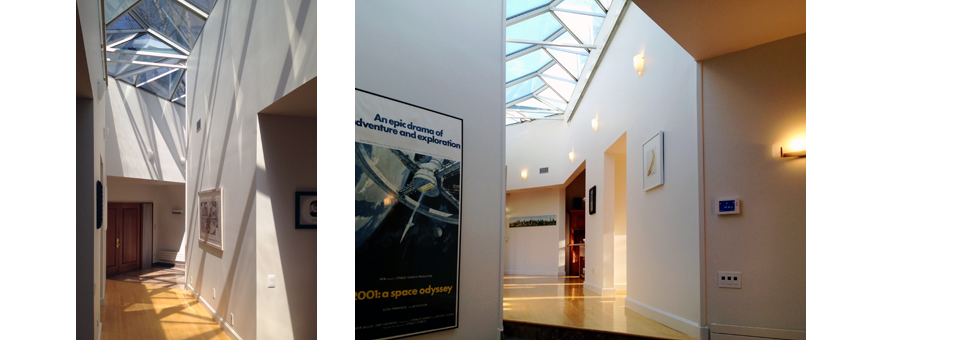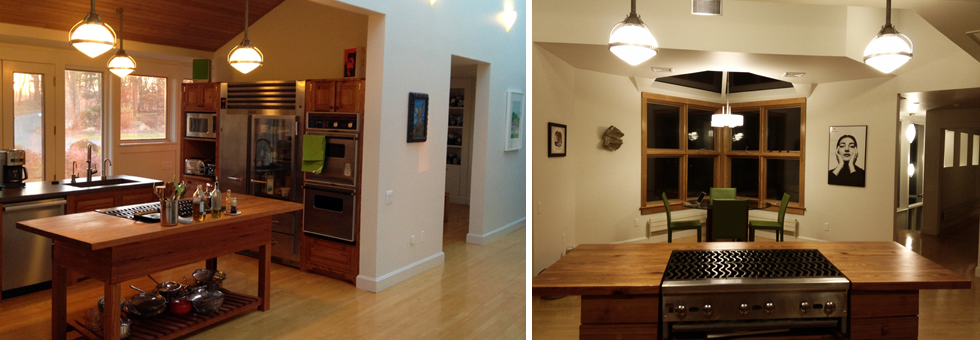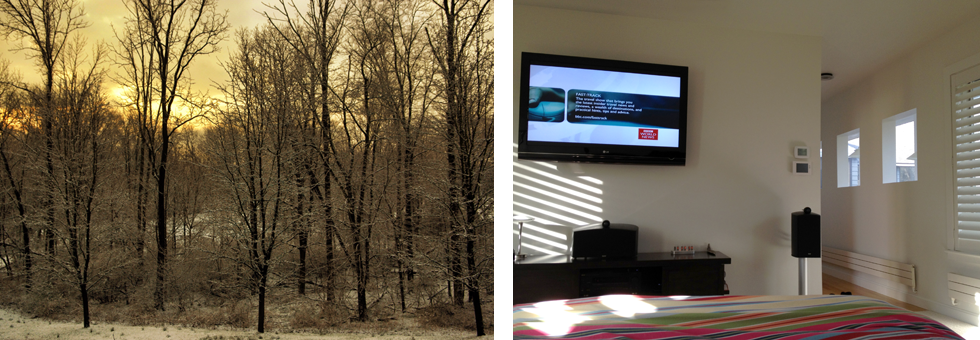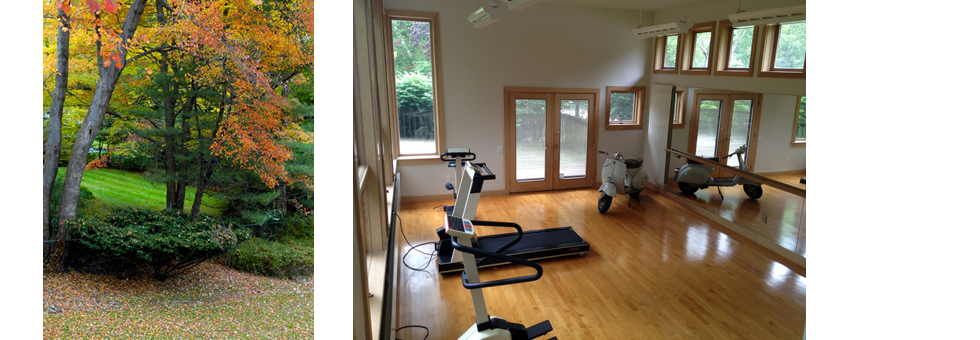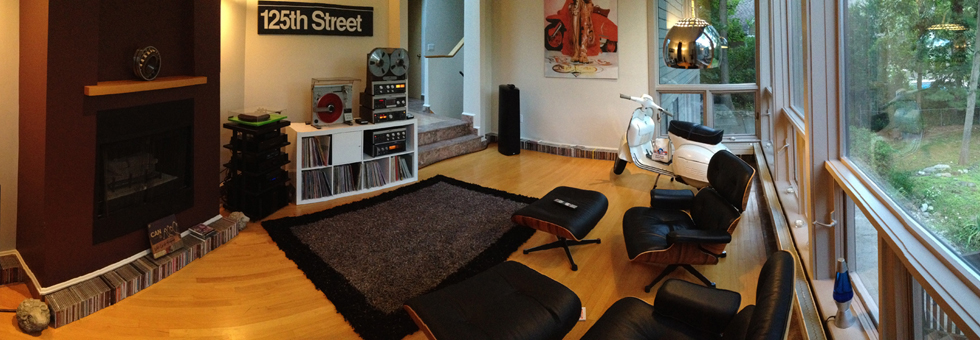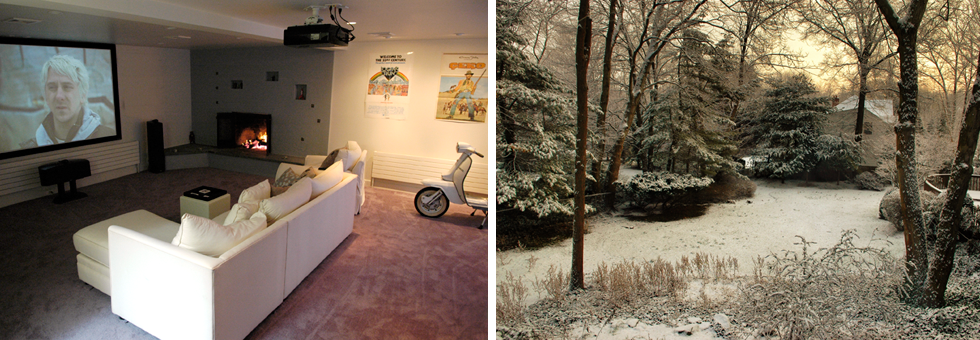stunning modern home that engages nature on multiple levels
With a design sensibility that blends state-of-the-art contemporary with traditional materials, New York City architect Barbara Marks has created a personal home with some jaw dropping features.
From the outside, the natural grey cedar, glass and solid mica stone structure stands sympathetically among the established trees and foliage. The house looks out on a natural wooded area and its L-shape configuration frames a private half acre park-like setting for the occupants to enjoy.
Inside, the home’s free flowing layout maximizes views of nature and sunlight, affording every room a gorgeous green view framed by massive windows. A central hallway connects the living areas and is capped by an expansive 20 ft high aluminium-glass atrium that blurs the boundary between inside and out. In this space the sun and moon create washes of natural light that accentuate internal walls and create interesting focal points.
The net result of this inspired design evokes a special feeling of harmony with the outside environment throughout the house. From the moment you step inside you're struck with an amazing sense of openness and connection with nature.
Feel free to tour this unique home using the above menus. The house is situated in an excellent school zone in the north-eastern corner of NJ and NY, 25 minutes from NYC.
From the outside, the natural grey cedar, glass and solid mica stone structure stands sympathetically among the established trees and foliage. The house looks out on a natural wooded area and its L-shape configuration frames a private half acre park-like setting for the occupants to enjoy.
Inside, the home’s free flowing layout maximizes views of nature and sunlight, affording every room a gorgeous green view framed by massive windows. A central hallway connects the living areas and is capped by an expansive 20 ft high aluminium-glass atrium that blurs the boundary between inside and out. In this space the sun and moon create washes of natural light that accentuate internal walls and create interesting focal points.
The net result of this inspired design evokes a special feeling of harmony with the outside environment throughout the house. From the moment you step inside you're struck with an amazing sense of openness and connection with nature.
Feel free to tour this unique home using the above menus. The house is situated in an excellent school zone in the north-eastern corner of NJ and NY, 25 minutes from NYC.
